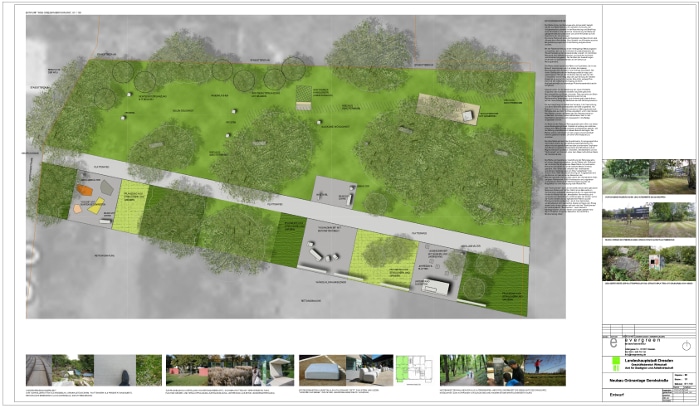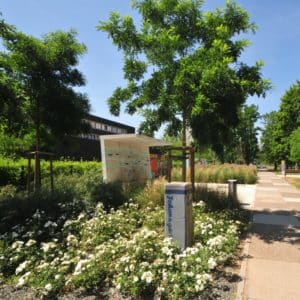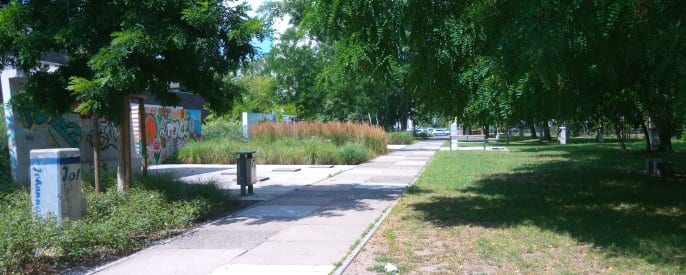Hinter der Rettungswache Gerokstraße befindet sich ein städtisches Grundstück, das bis 2016 durch wild wachsende Pflanzen und Bäume sowie Ablagerungsflächen gekennzeichnet war. Mit dem Förderprogramm Soziale Stadt Nördliche Johannstadt war es nun möglich, hier eine attraktive Grünfläche zu gestalten.
Dazu wurden zwei Entwurfsvarianten bei der Landeshauptstadt Dresden und dem beauftragten Landschaftsarchitekturbüro, evergreen landschaftsarchitektur, erarbeitet, die im Rahmen einer Bürgerbeteiligung am 23. November 2015 vor Ort den Bürger*innen zur Diskussion gestellt wurden. Ca. 30 Anwohner*innen nutzten die Gelegenheit, ihre Ideen und Vorschläge einzubringen. Weitere Ideen konnten bis zum 18. Dezember 2015 beim Quartiersmanagement Nördliche Johannstadt eingereicht werden. Die gesammelten Anregungen wurden im Anschluss auf Umsetzbarkeit hin geprüft und fanden so weit wie möglich Eingang in den Entwurf, der am 22. März 2016 im Rahmen einer Informationsveranstaltung vorgestellt wurde.
Am 25.6.2017 wurde die Fläche durch Baubürgermeister Raoul Schmidt-Lamontain feierlich der Öffentlichkeit übergeben. Informationen zur Gestaltung der Fläche und ihrer Geschichte finden Sie auf der Seite des Johanngartens. Einen kleinen Film zur Eröffnung und zum Planungsprozess finden Sie hier.


>> Entwurf Grünfläche (Download pdf)
>> Entwurfsbeschreibung (Download pdf)
- Projekttyp: Großprojekt
- Beauftragtes Planungsbüro: evergreen landschaftsarchitektur
- Gesamtkosten: 261.871,18 EUR
- Förderung: 261.173,41 EUR (2/3 aus dem Bund-Länder-Programm „Soziale Stadt“, 1/3 Eigenmittel der Landehauptstadt Dresden
- Fördergebietsziele: barrierefreies und attraktives Wohnumfeld, Beteiligung und Mitgestaltung
- Umsetzungszeitraum: Baubeginn Sommer 2016, Einweihung 21.6.2017
